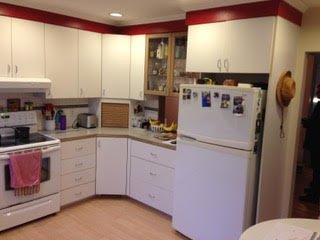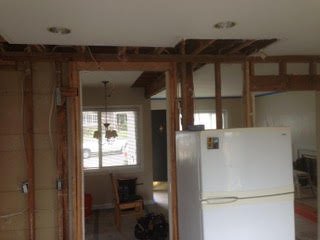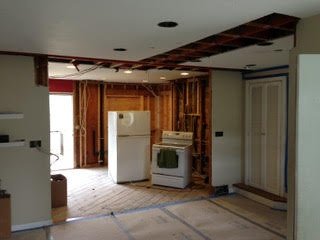In this project, we took out the load-bearing wall behind the refrigerator and the drop-down beam that ran from that wall to the corner where the front door is. The entire floor was opened up and repaired/replaced with new hardwoods. We reframed and installed new windows in the kitchen and front dining room with a new front door.
Notice the stair wall of cabinets that we hand-built in pieces for storage and built the face frame to fit around the new cabinets and utilized the wall stud space for mini pantries. Lastly, we added a wet bar outside the kitchen. All cabinets had under-cabinet plug mold and lights.





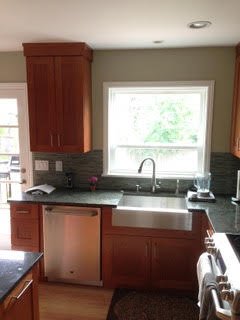

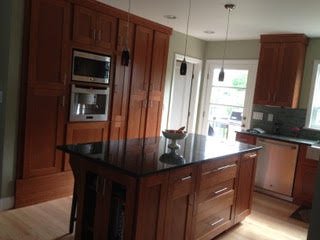





BEFORE & PROGRESS PHOTOS:
